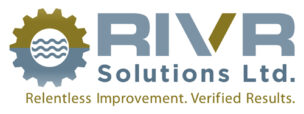Industrial Design Solutions
Your Connection to Operational Excellence
RIVR Solutions Ltd. works with clients to assess production or distribution output and optimize the available space to meet our clients goals:
Facility and Production Floor Layouts
- Design a new facility, re-tool, or modify an existing floor plan with new goals.
- Right-size a production floor to meet new capacity goals.
- Establish a floor layout to fit the process and minimize motion.
- Optimize production with the floor space and equipment available.
- Design infrastructure needed to support the process.
Facility Layout and Optimization
- Use Lean implementation tools to define processes and identify value-added activities.
- Apply systematic layout planning and industry best practices for facility layouts.
- Use time and motion studies to balance the production process.
- Eliminate waste by bringing common processes together.
- Reduce set-up times through Single Minute Exchange of Die practices.
- Reclaim shop floor space so production can increase when needed.
Equipment and Slotting Optimization
- Ensure the right inventory is available in the proper place, at the right time, with the right shelving and equipment.
- Maximize available space through slotting optimization techniques.
- Use Min/Max and Visual Controls to maintain proper stock levels.
- Categorize inventory to locate high volume product closest to the key work centers in the facility.
Work Measurement, Planning & Scheduling
- Time and Motion studies used to the eliminate non-value-added steps.
- Process standardization with Visual Controls to minimize training and optimize workforce flexibility.
- Implement planning techniques to realize a desired outcome.
- Level Schedule the shop floor to minimize workload variability and easily manage resources.
Material Flow,
Visual Controls, and Inventory Optimization
- Utilize Visual Controls to ensure material is delivered to the right place, in the right amounts, at the right time.
- Establish Visual Signals in the production line to minimize WIP and reduce unplanned quality issues.
- Ensure inventory levels meet production needs at the right purchasing cadence.
Workstation Design and Ergonomics
- Evaluate the work space to ensure employees are working efficiently and safely.
- Design work stations to eliminate non-value-added motion.
- Design work stations to minimize joint stress and repetitive motion injuries.
Process Design and Simulation
- Use Lean and industrial engineering methodologies to eliminate process waste.
- Develop digital twins of processes to optimize and make decisions around process and facility improvement options.
- Use modelling techniques for a shop floor, entire facility, or warehouse to identify waste elimination points.

